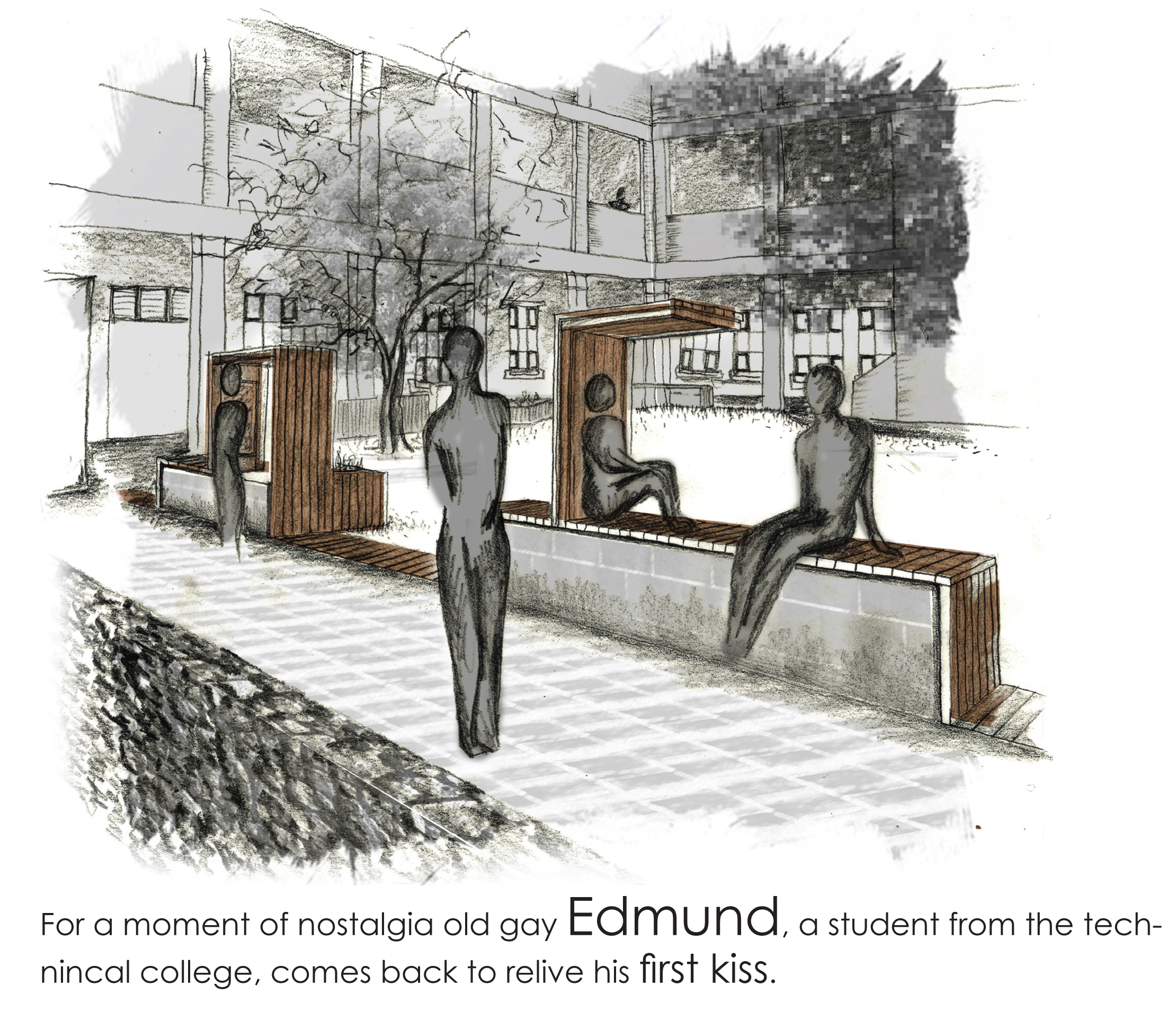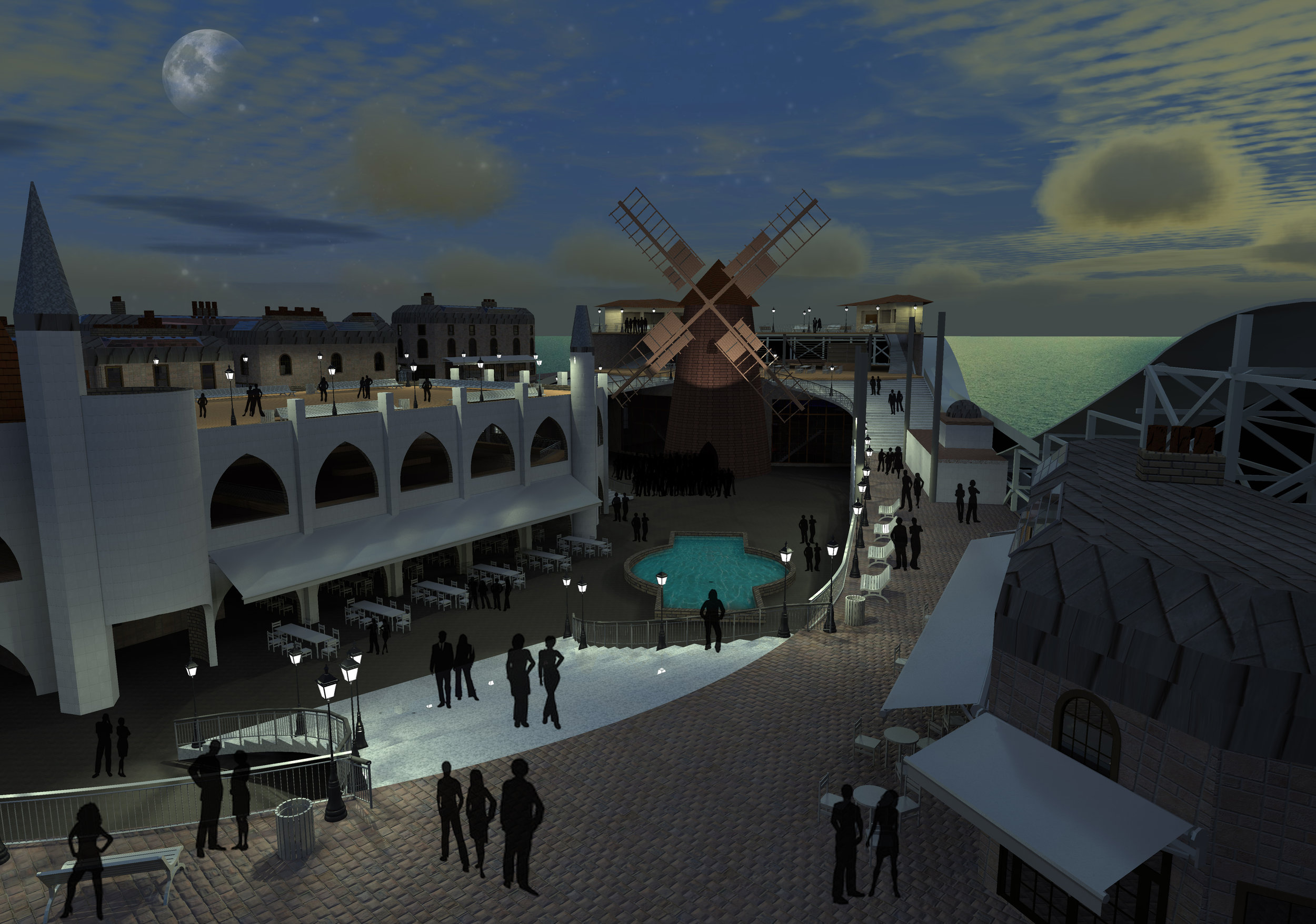
Postgraduate Studios

Postgraduate Studios
Work completed throughout Masters of Architecture (M.Arch)
The University of Melbourne, 2011–2014 (part-time)

MILLE FEULLE - Masterplan – 2013
The aim of the studio was to develop an alternative brief to redevelop the dilapidated Collingwood Technical College site, alongside the new Circus Oz headquarters, to include artist studio, cafes, workshops and community centres to revitalise the site and return the space to the local community.
This proposal attempts to encourage and faciltate a participative creation fo place, building on the existing heritage. A sociallly and economically viable proposition which provides opportunity for a range of people to engage with the site.

A set of moments, unified by a common thread, slow your passage through the space. These sensitive additions heighten the experience of the existing, referencing the proportions, and bring you physically closer to the building fabric.
Program is stacked vertically to encourage incidental interaction horizontally in the corridor spaces. These corridor spaces also act a buffer zone between public and private zones.

Team
Cait Conley
Andrew Dal Pozzo
Kristin Hamer

Mille Feulle – Studios – 2013
The studio brief involved a retrofit of the Collingwood Technical College into studios for an artist collective group, Artery, forced out of their original home in Northcote. The project was conceived alongside a whole-site masterplan. The design was composed in consultation with the client, and presented to Arts Victoria as an alternative to a planned high-end residential complex.

Artery Cooperative is a Melbourne based artists initiative with goals to provide a sustainable and mutually supportive working environment for our members and the wider arts community.
Artery was started by a group of arrtists wanting greater professionalism, greater control over their careers as working artists. There remains a strong desire to build a sustainable working and social environment; to avoid the trap of rent/debt cycle so common within the art world.

Cooperative members contribute a regular payment for the purchase of their share in the Cooperative. This allows them to set aside contributions towards workshop equipment. To optimise and eliminate otherwise misused space is key to establishing a sustainable studio environment for Artery Cooperative.
The intensification of studios within the existing floor plate, fosters a dense community of artists, encouraging the flow of idea, possibility of chance meetings and a more diverse cross section of artists to exchange knowledge. The framework provided allows individual creativity and personalisation of individual studios, while maintaining the privacy Artery desires.

The comfortable and diverse array of studio spaces are split into three layer of alternating studio and storage space. All shared, circulation and recreational spaces are externalised into a series of corridor/break out spaces around the periphery, encouraging opportunity for incidental meetings and potential collaborations, particularly around the kitchenette and Artery's infamous coffee machine.
The increase in rentable floor area allows individual rents to be cheaper and more economically sustainable, ensuring an enduring future in the history of Collingwood Technical College.

Light addition to allow for intensification disrupt the original fabric of the building only where necessary. This engages the old and new in a dialogue, celebrating the old from an alternative perspective without memorialising it.

Team
Andrew Dal Pozzo


Past City Future – 2013
Past City Future was a collaboration between The University of Melbourne and theatre company One Step At A Time Like This. The aim of the studio was to develop an architectural study into a narrative-based extrapolation of the future of Melbourne. Based upon a common devised narrative, the studio looked at how we view the city towards developing an Augmented Reality iPone App in collaboration with ACMI.



Luna Park – 2012
The Luna Park studio was developed around the centenary celebration of Luna Park, and the apparent need for a fecelift to ensure the longevity of the park. The outcomes of the studio were presented to the board of Luna Park in an exhibition at Luna Park.



